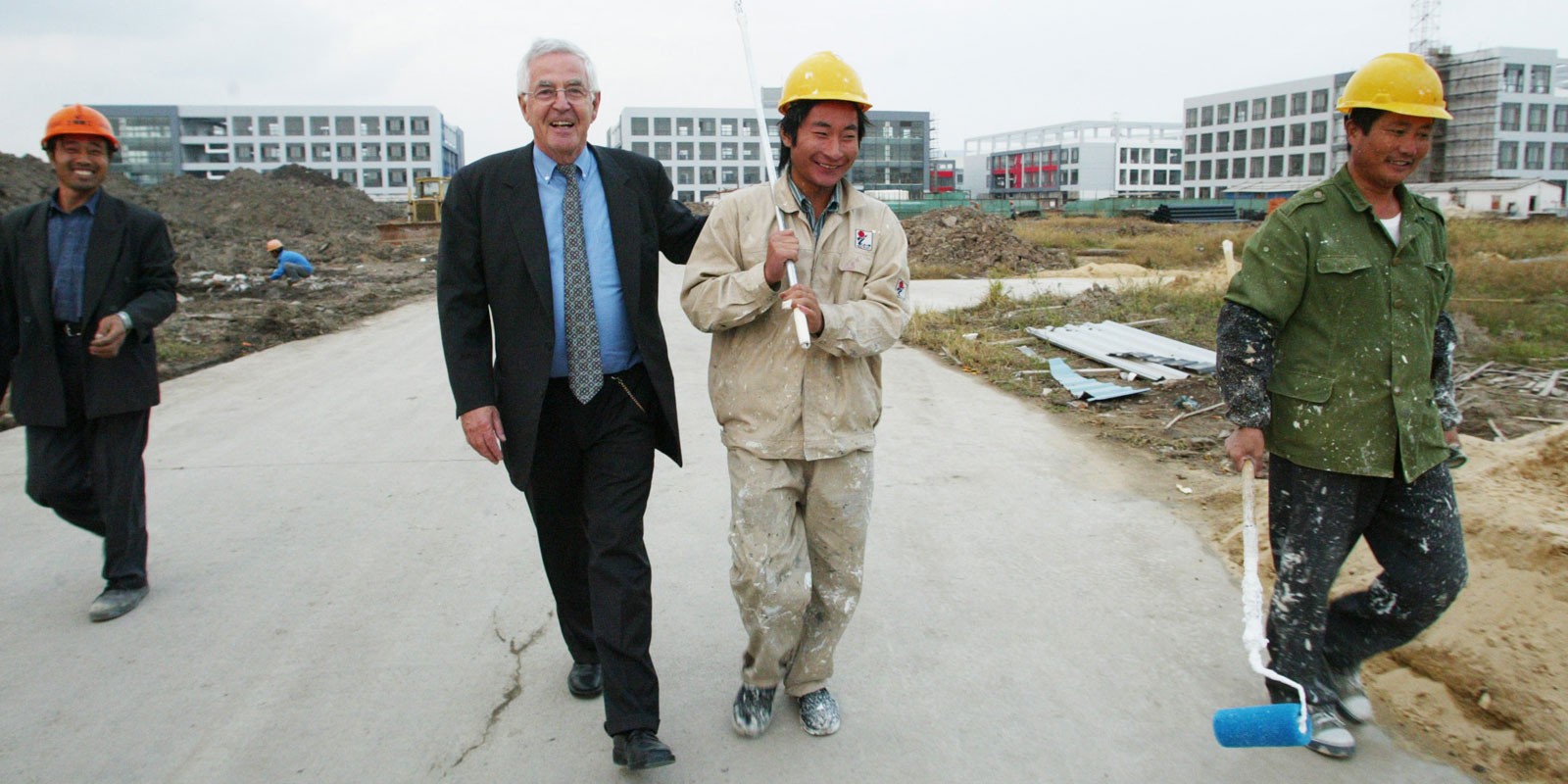since 2015
HeidelbergCement Headquarters
With a certain understated authority, the new headquarters of HeidelbergCement AG makes its mark on the old and new location of this DAX-listed company. Embedded into the structure of the adjoining development of Heidelberg's Neuenheim district, yet clearly recognizable as the headquarters, the new building is organised as three volumes, which overlap each other to form a single functional entity. The sensitive modulation of the volumes takes account of the setting and the microclimate, but also creates a clear start to the development axis along Berliner Strasse. With its curving facade the design by AS+P, which asserted itself against tough competitors in the design competition, demonstrates the potential lightness and delicacy of concrete, a material closely associated with the firm.
Inside, a central thoroughfare in combination with special zones and the entrance hall form an especially communicative working environment for up to 1,000 employees, fostering informal networking and enabling the configuration of a complex, differentiated working landscape, which is continued outdoors. Moreover, thanks to its innovative energy concept the building has received the highest certification category of the German Sustainable Building Council (DGNB).
